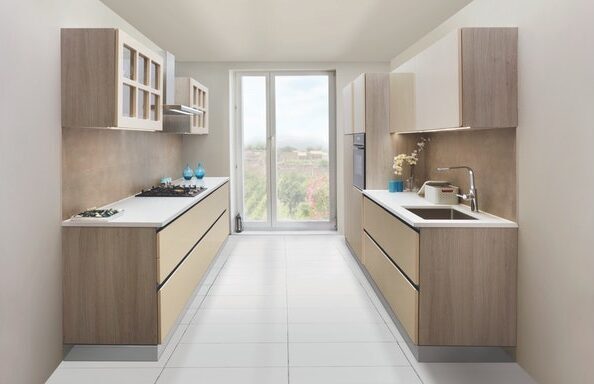Get Started With Your New Kitchen Layout
If it’s time to update the layout of your current kitchen, or you need to install a brand new kitchen in a new home, Kitchen Fitters In Birmingham can help you. We can install any kitchen layout seen above as well as any not including in this list. Contact us today to see how we can fit the kitchen of your dreams.





