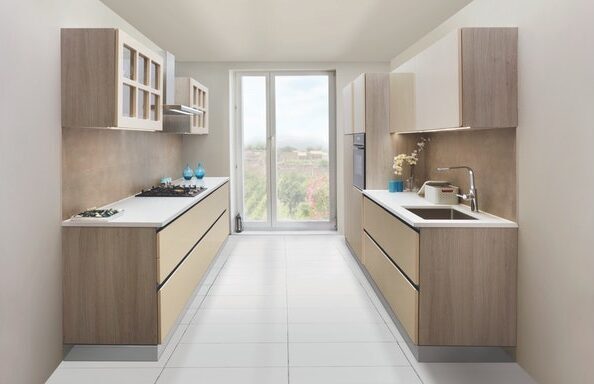Time To Start Planning Your Galley Kitchen Renovation
When you’re ready to get started with planning your galley kitchen layout design, keep in mind all the things mentioned above and you will end up with a fantastic kitchen that makes the most of the space you have.
If you need expert help, Kitchen Fitters In Birmingham will manage the entire process for you. Click the button to talk to a member of our team today.


